During Covid I began transforming a storage shed into a tiny house. The goal was to build a super-insulated small space using as much recycled and repurposed building material as possible. Unfortunately, the rigid insulation (Thermax), the sheathing (1/4” plywood), and the wrap (Tyvek) were not available as recyled material, but most everything else was, including the windows and door, the paneling, and the flooring.
Below I present a slideshow of the project as it proceeded. In the first steps I was joined by my son and his partner, who you will see in a couple of pix, but after they blew off the west wall and framed the small addition to the shed, the rest of the work was done by yours truly.
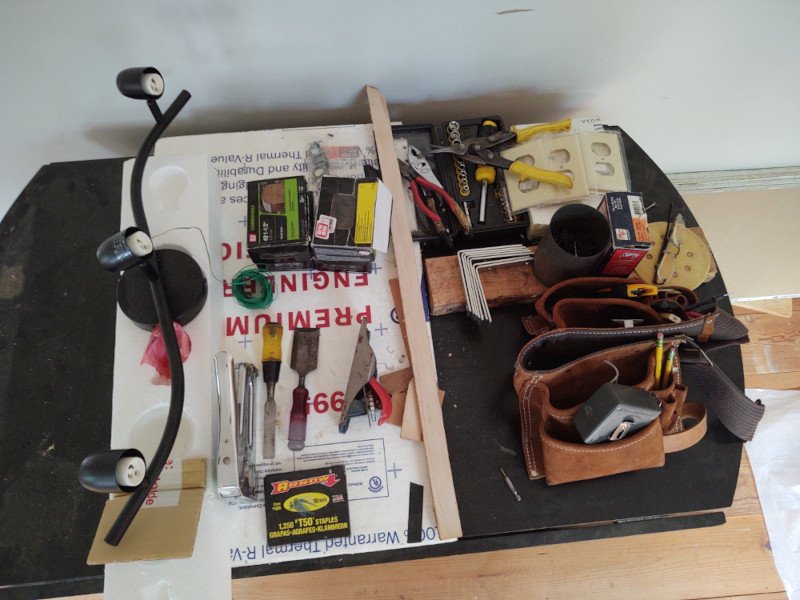
Some of my main tools
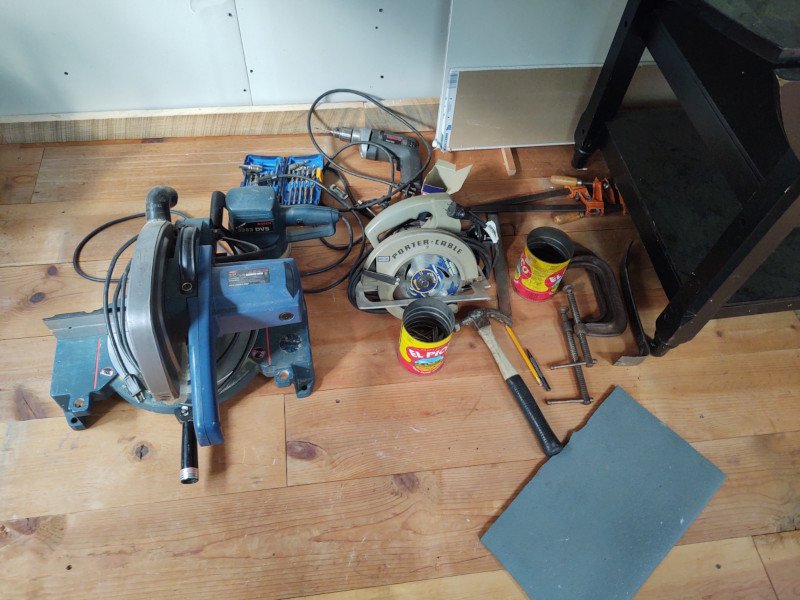
Some more tools
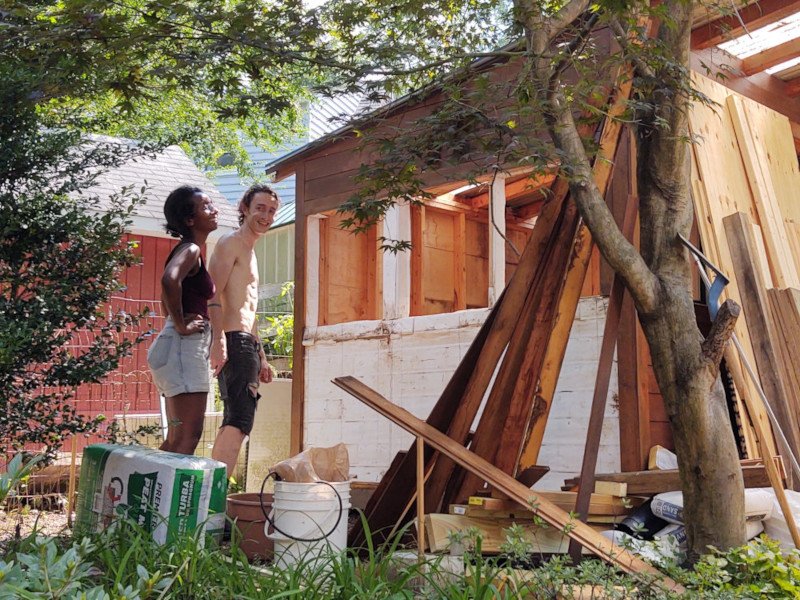
Tearing out the west wall
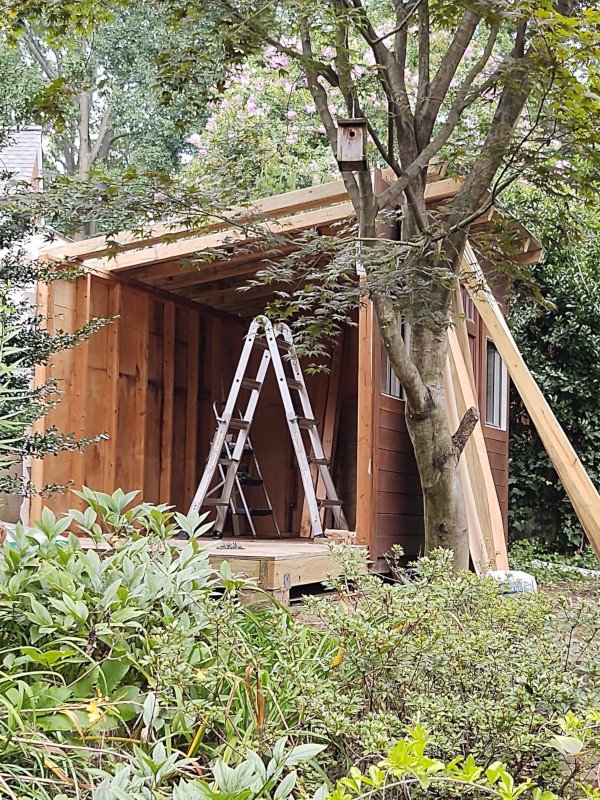
A hole where the west wall was
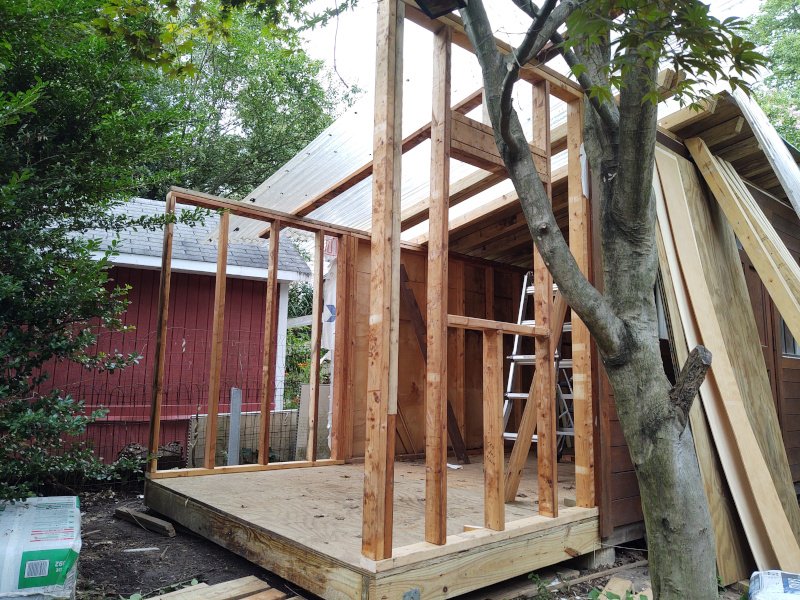
Framing the addition
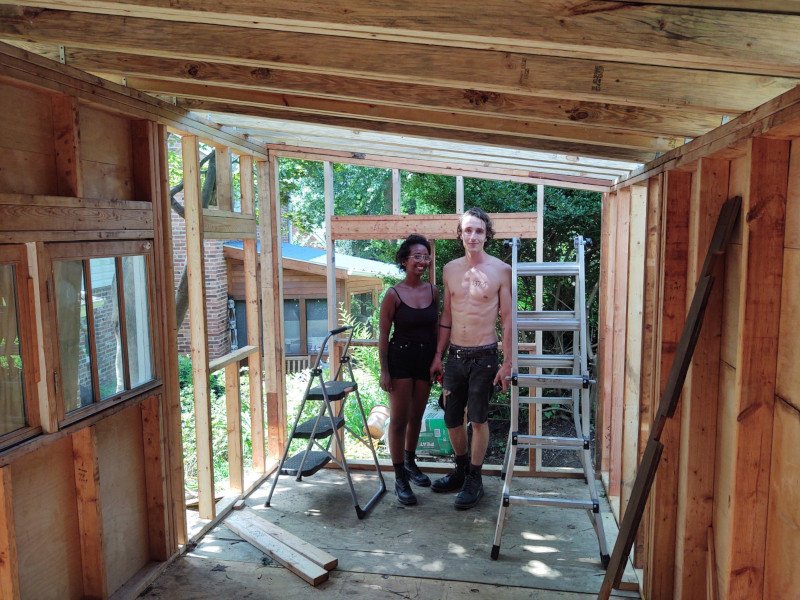
View from the inside, with newly framed walls
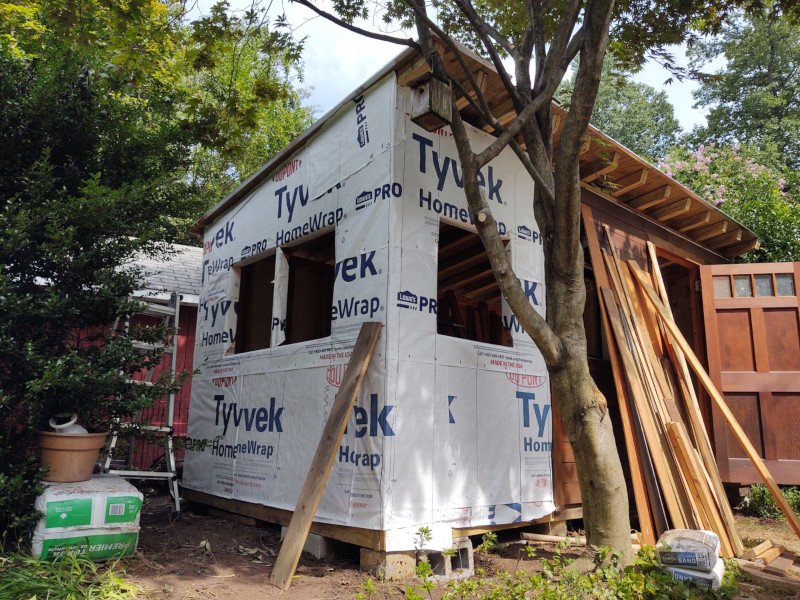
Exterior with tyvek
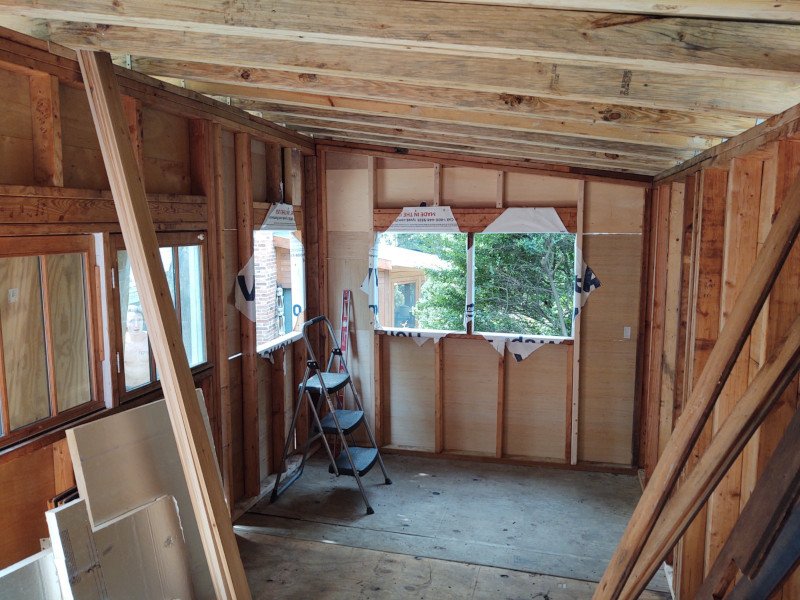
New framing, from the inside
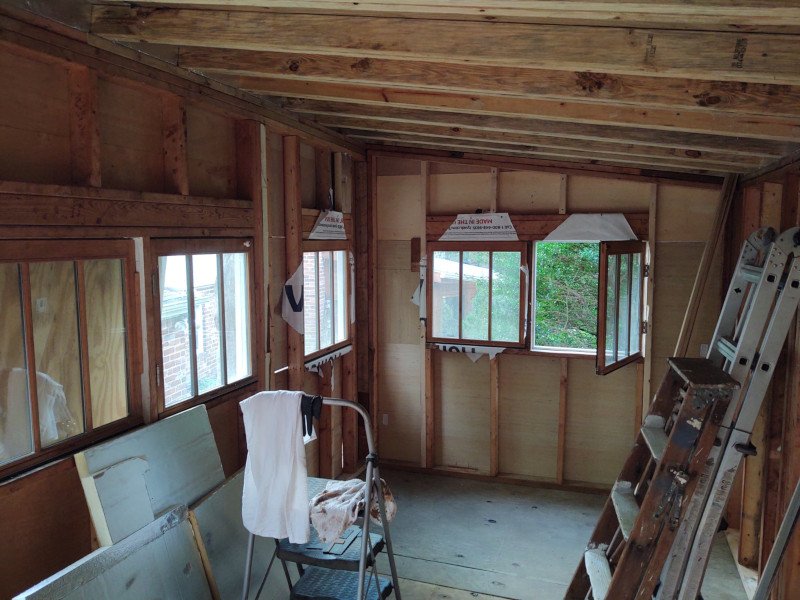
Windows installed
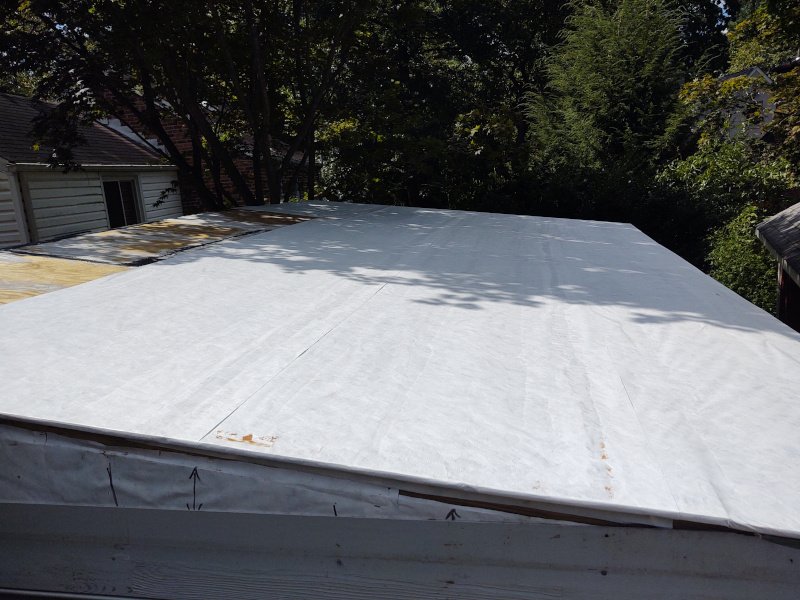
New roof
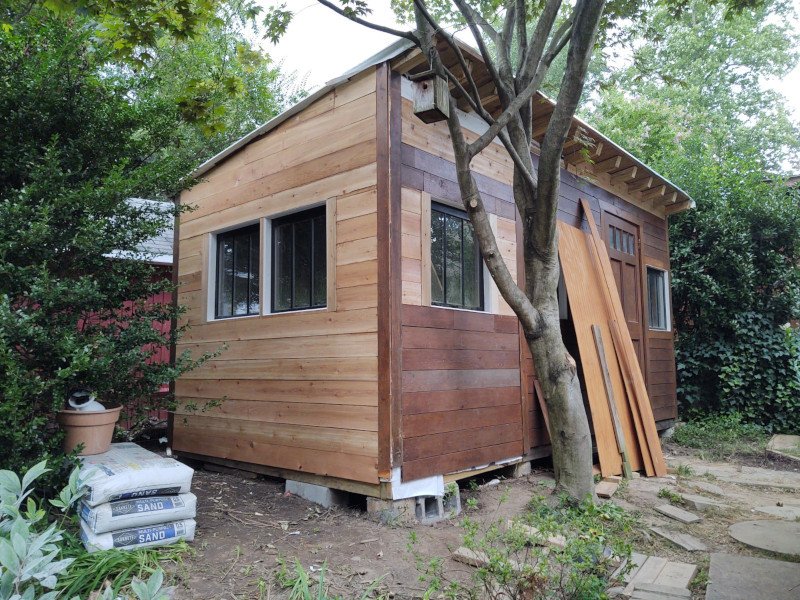
Exterior cedar siding completed
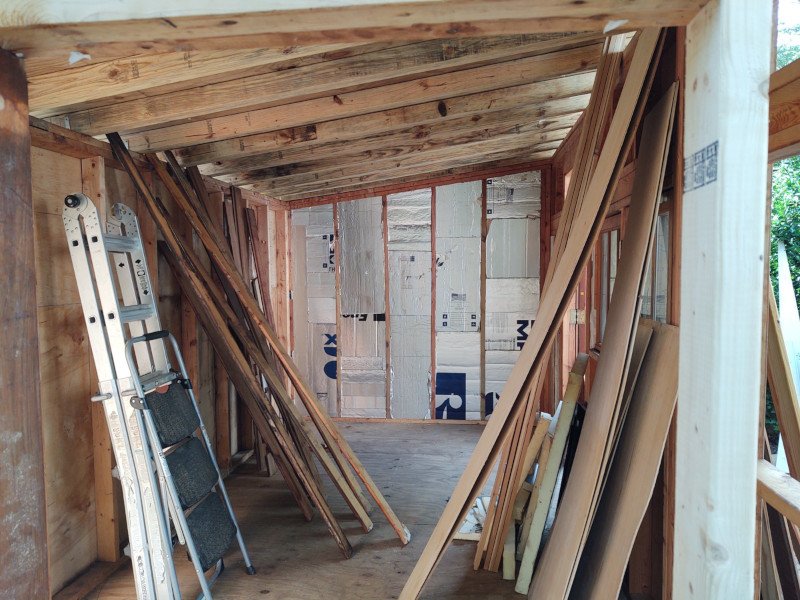
Beginning to insulate
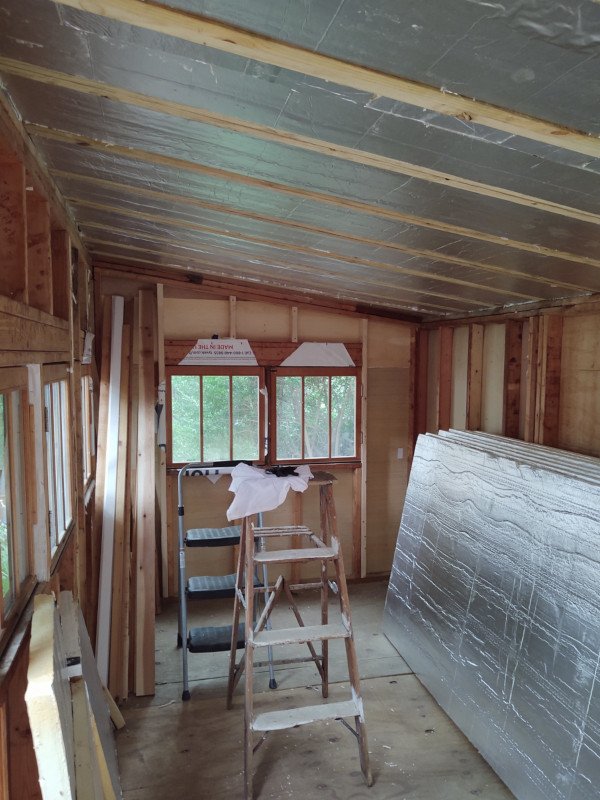
... more insulation (all super tight fits)
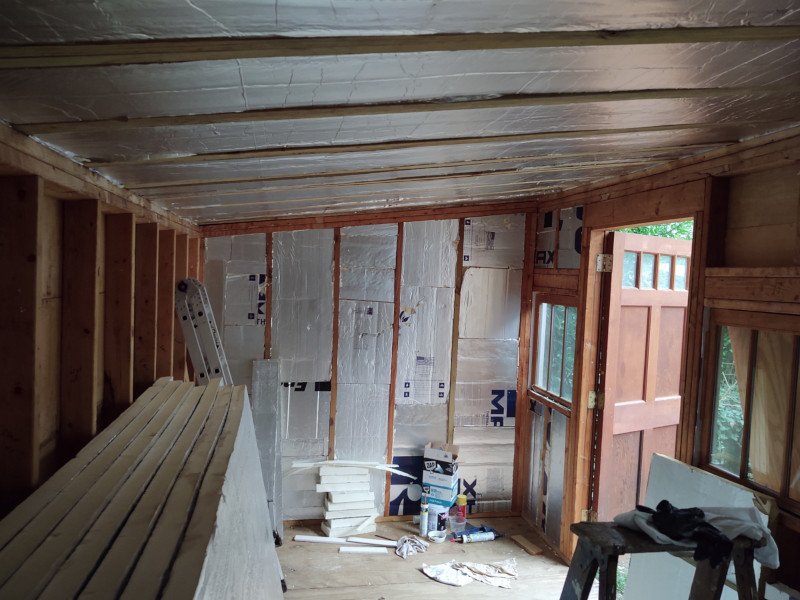
The silver-house effect, which I love
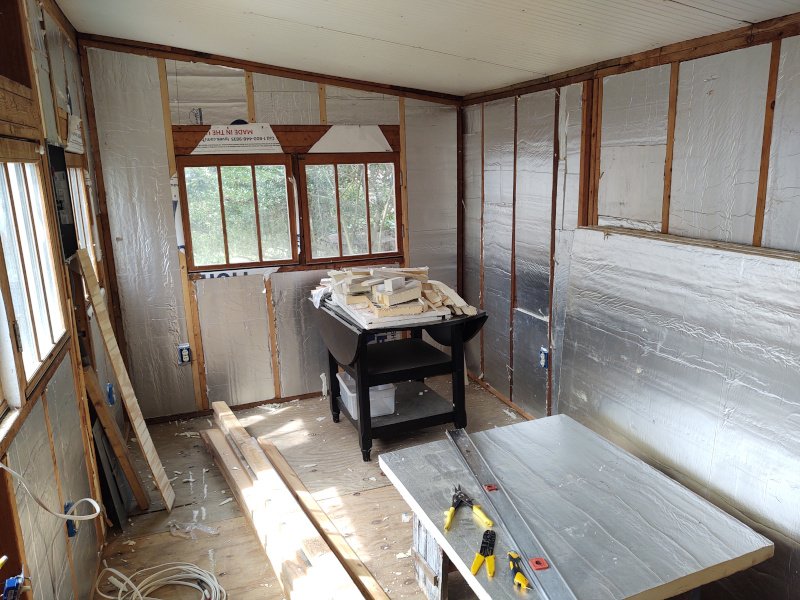
Finishing the ceiling
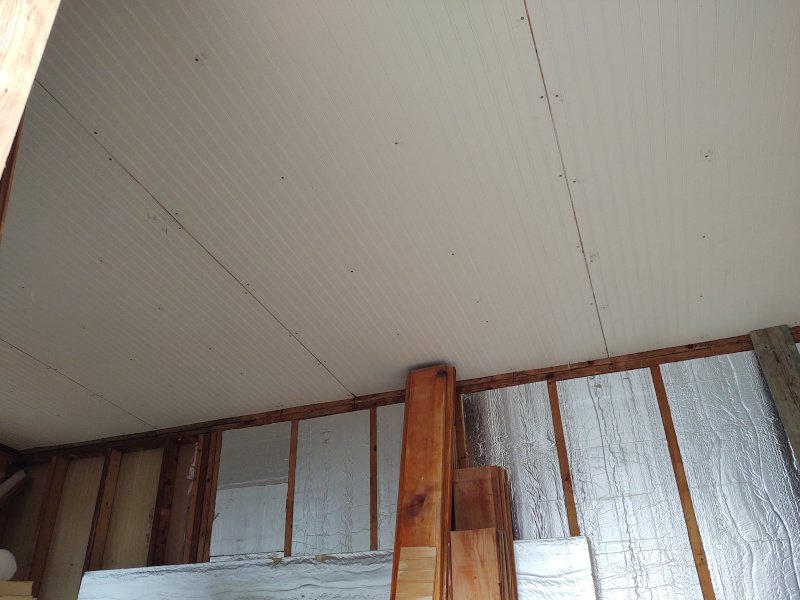
Closer view of the ceiling
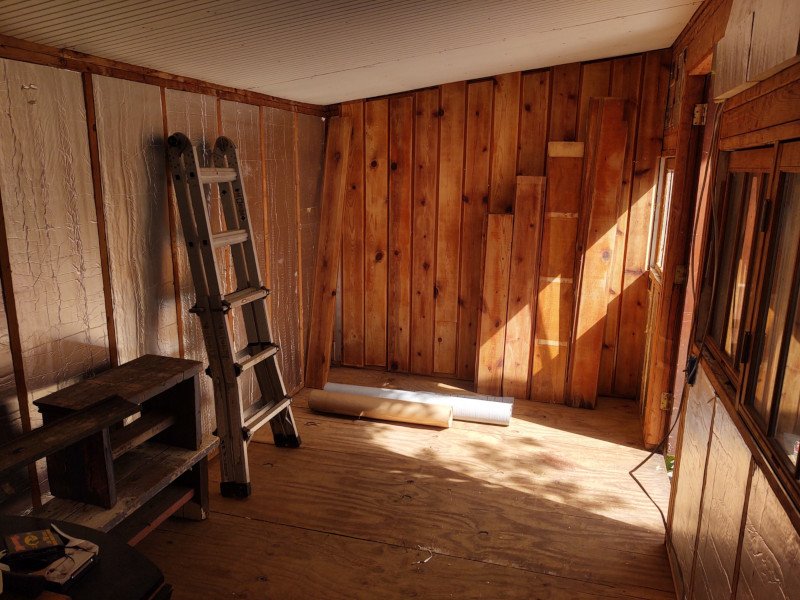
East wall, paneling
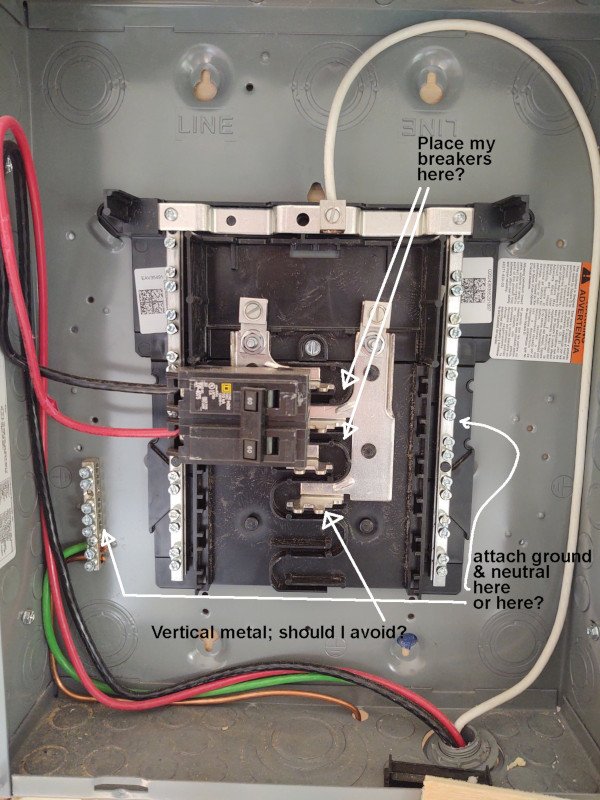
Electric panel installed by my electrician, with my questions
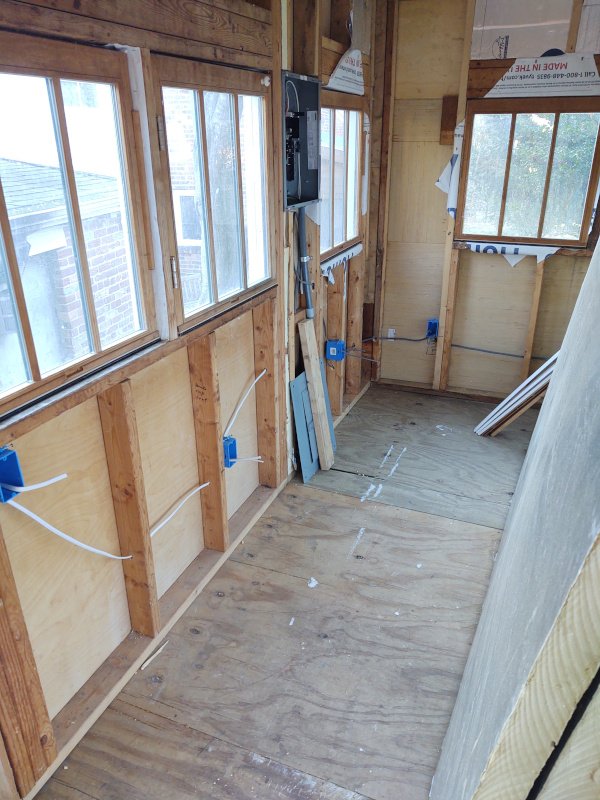
Wiring mostly complete
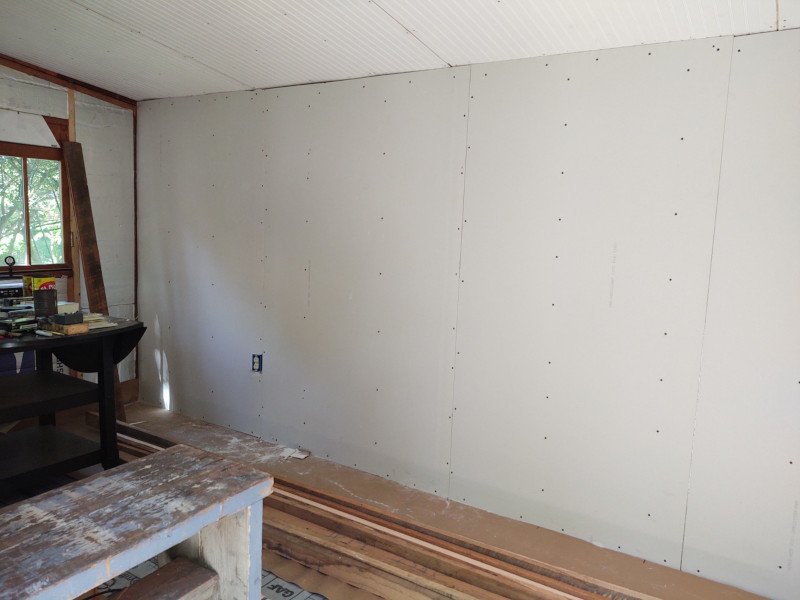
Drywall in process
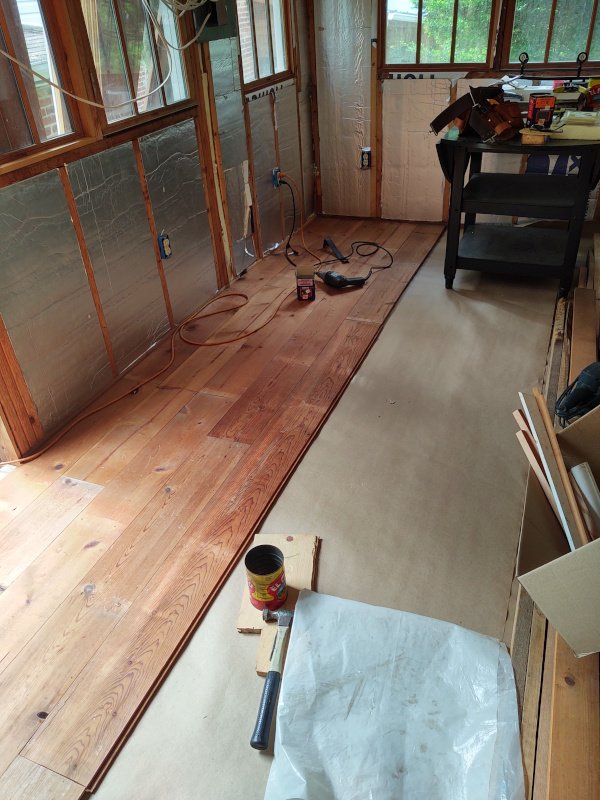
Now for the flooring...
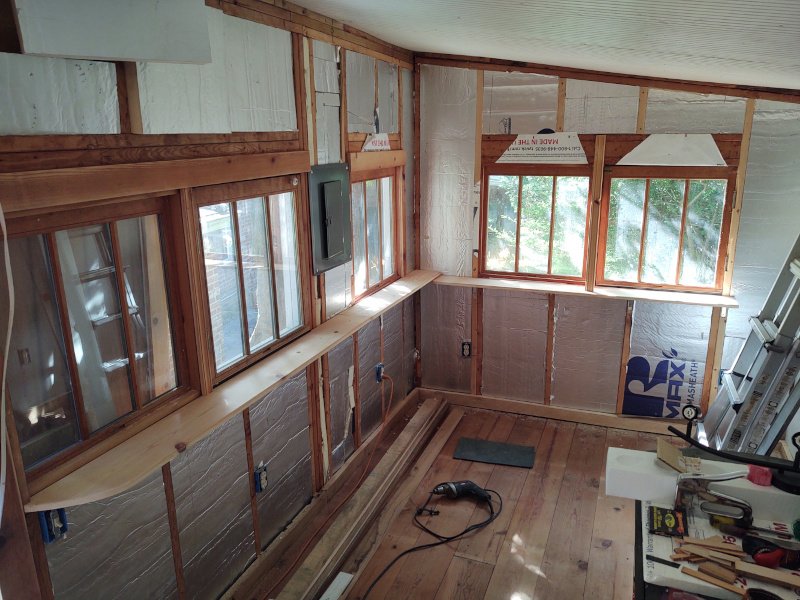
Window sills
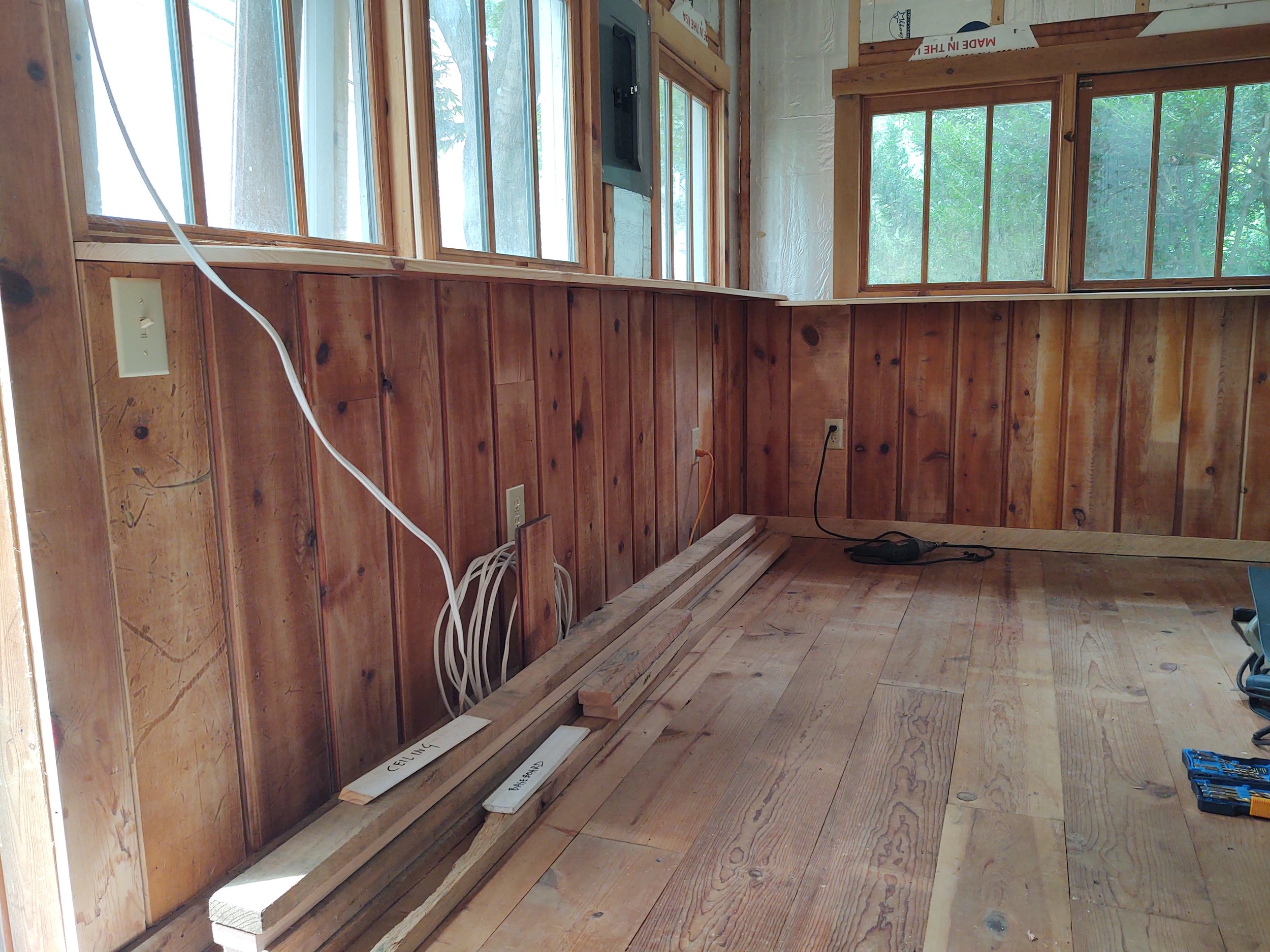
Wainscot
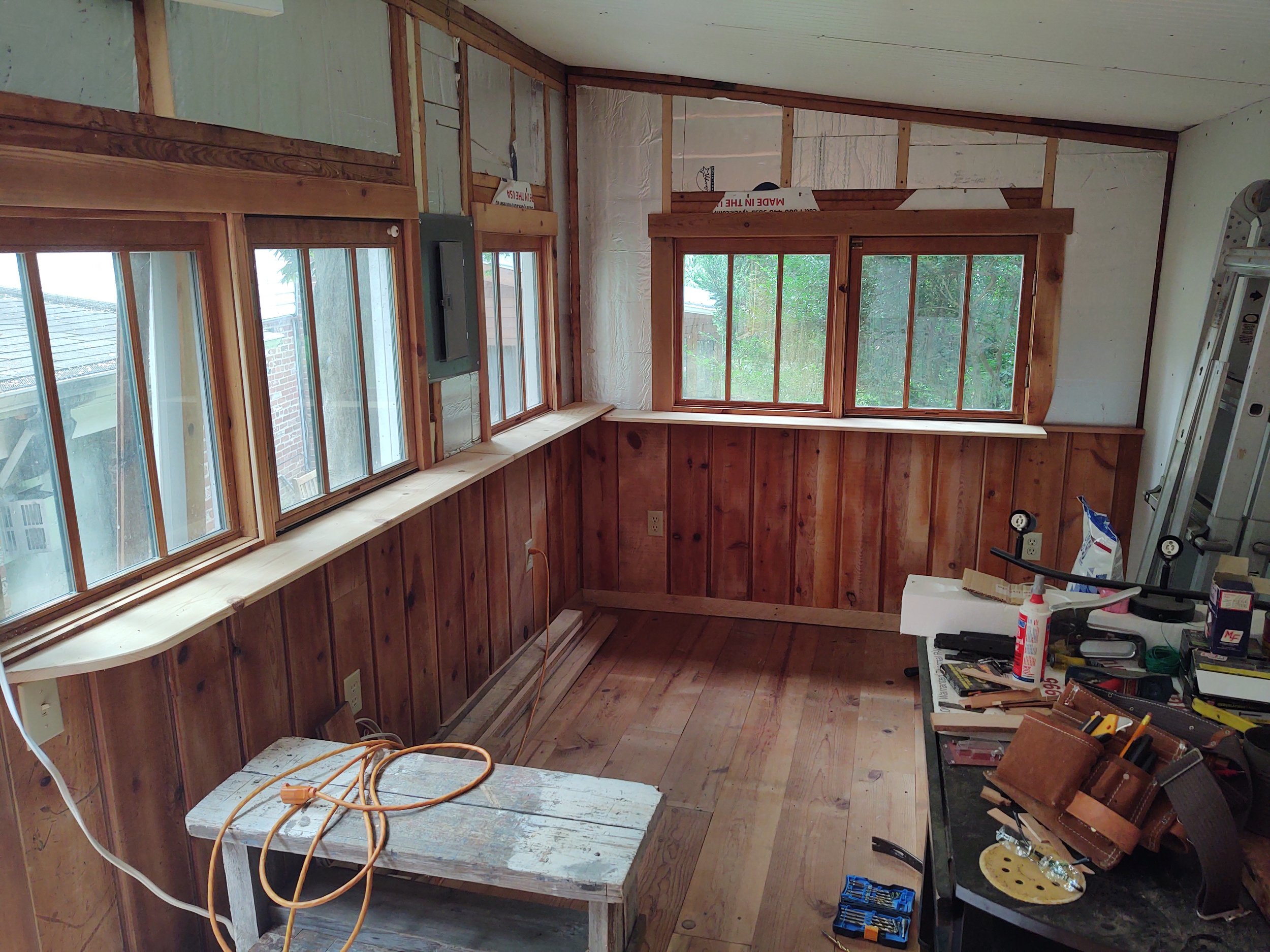
Windows trimmed
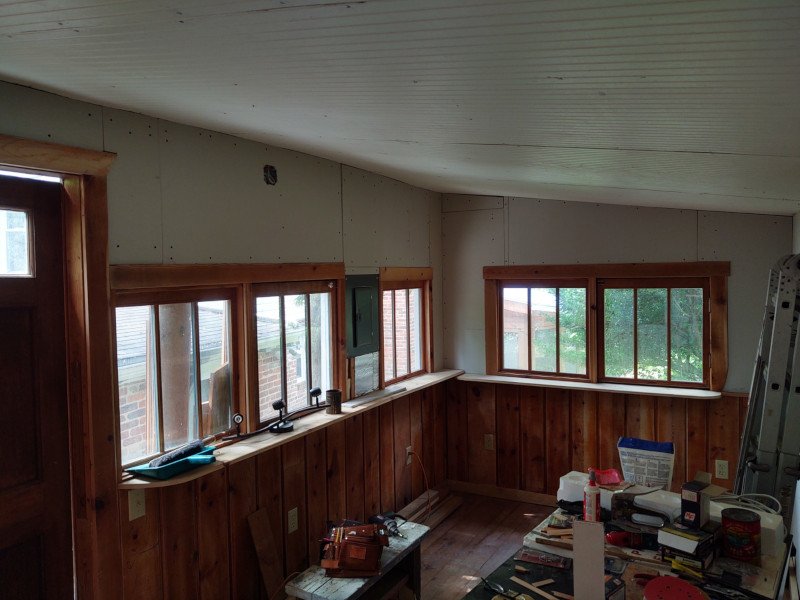
Finishing the drywall
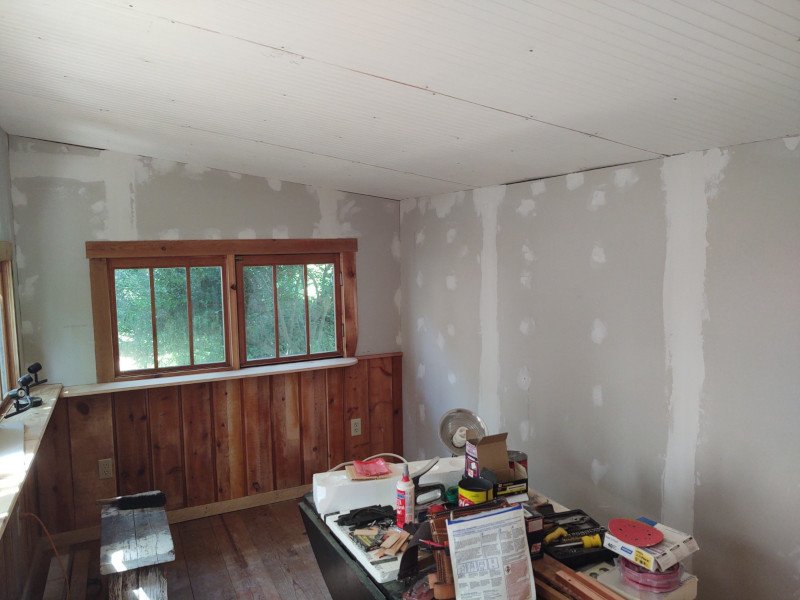
Mudwork

More mudwork
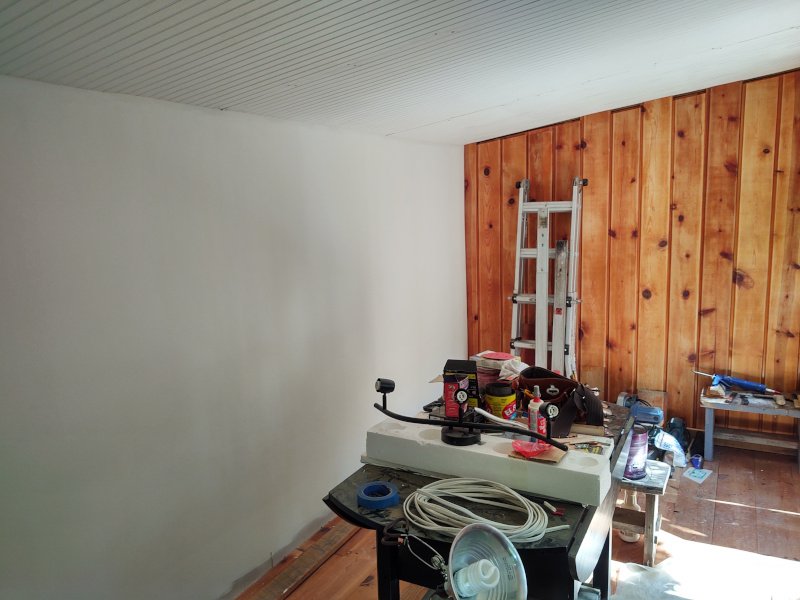
Drywall and ceiling painted
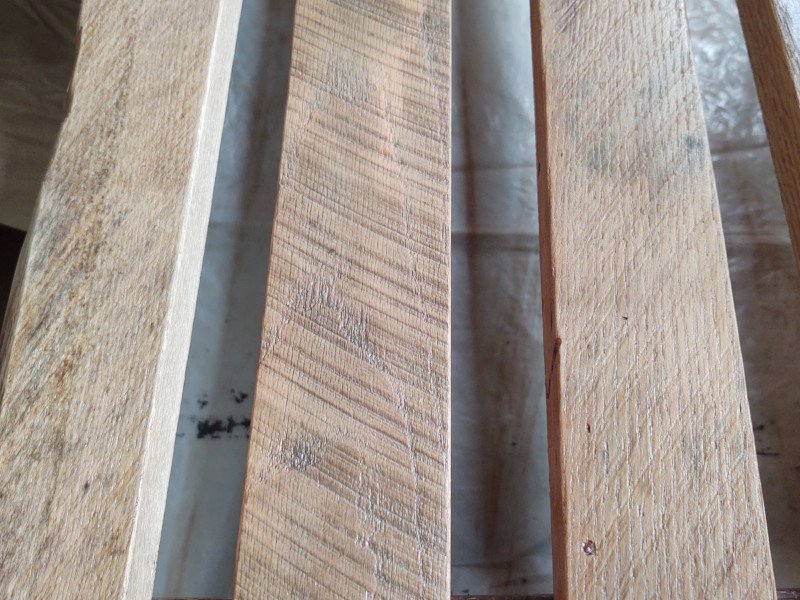
Ceiling beam lumber: rough sawn ash and oak
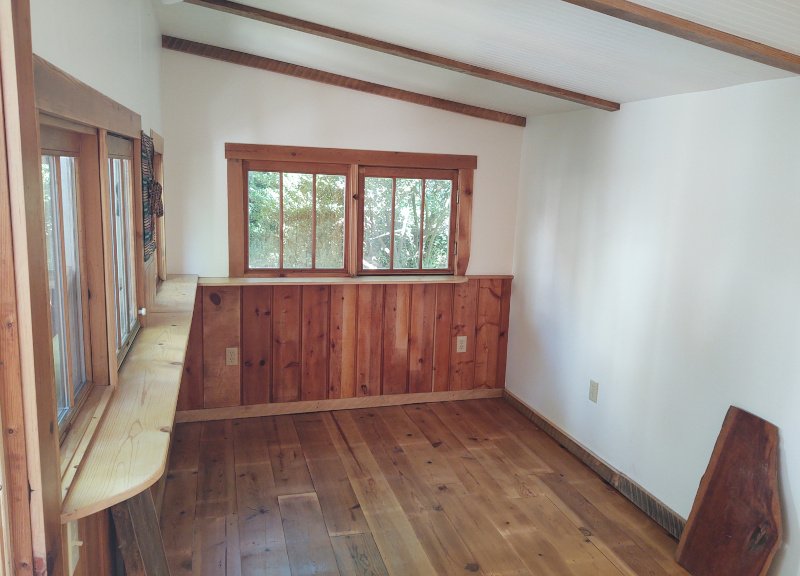
Ceiling beams installed
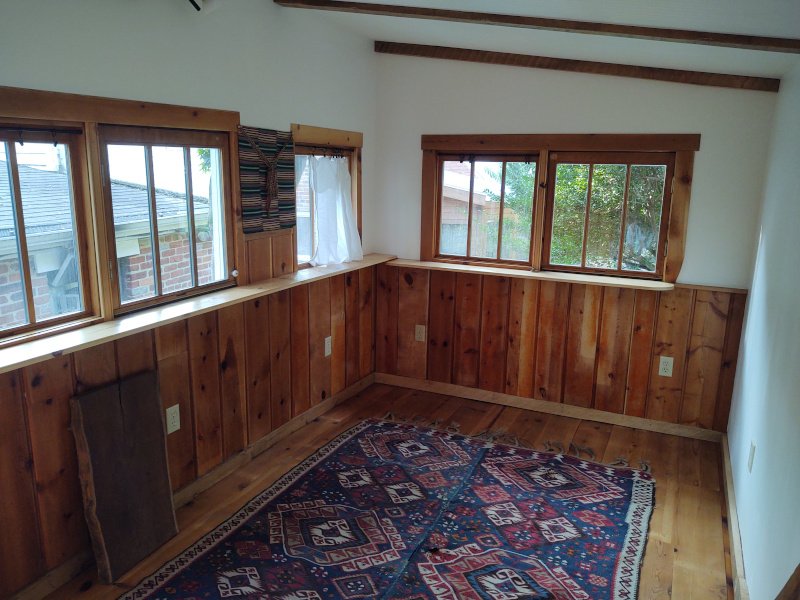
Completed, with Turkish kilim
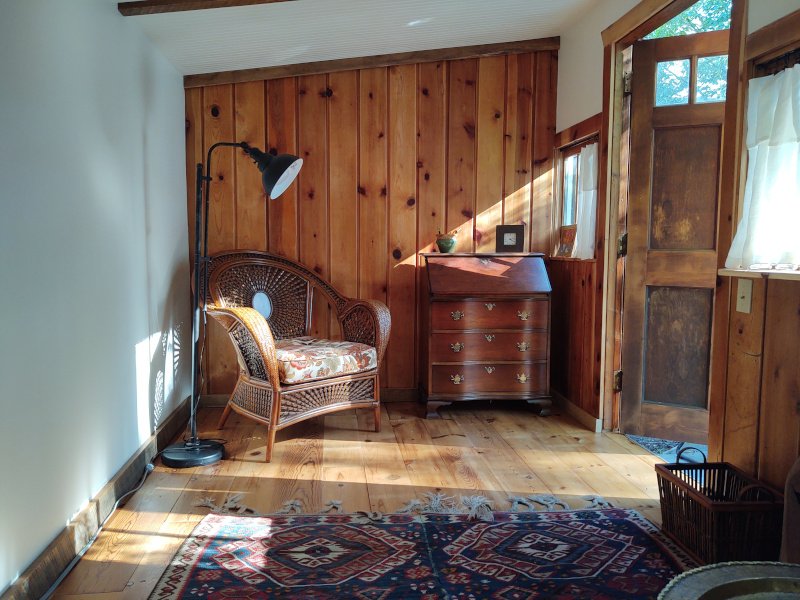
Completed, with chair and cabinet/desk































